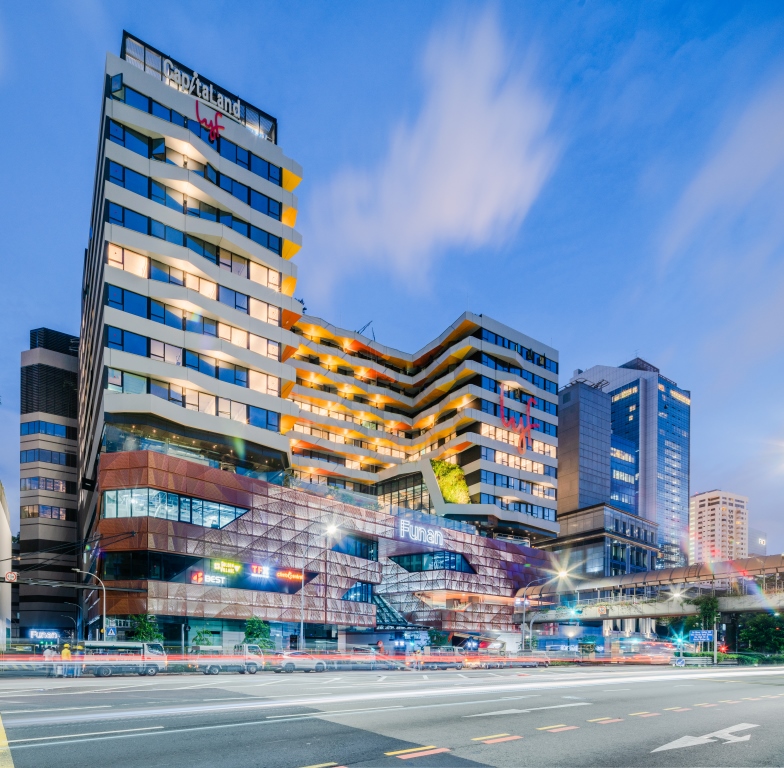Architects Woods Bagot have finalised the masterplanning, architecture and interior design works for the upcoming multi-use lifestyle destination Funan in Singapore, soon to open to the public on 28 June. A redevelopment of CapitaLand’s Funan DigitaLife Mall, the integrated lifestyle destination will be comprised of retail, leisure, culture and entertainment offerings, along with co-working and lyf serviced residence space, offering a new paradigm for living, playing and working in the heart of Singapore and highlighting the very future of retail.
Evoking fond memories for Singaporeans, the Funan Centre was originally built in the mid-eighties before being renamed Funan The IT Mall in 1997, riding the technology wave of the time whilst ensuring its retail offer remained. By 2005, the scheme had become Funan DigitaLife Mall, whilst maintaining its tech-centric DNA.

The eye-catching element of the new project, both architecturally and conceptually of Funan’s retail mall is the Tree of Life, which extends from Basement 2 to Level 4. Platforms situated across the feature are home to new forms of retail, from maker and entrepreneur spaces for experimentation and social learning, to areas showcasing, spaces for performances and studios for classes and workshops. Each individual platform is uniquely themed and together they reflect the creativity that Funan hopes to inspire.
With connection a pivotal point of the new development, Level 4 will also be the Connector Floor where everything meets. From offices to the W!ld Rice black box theatre to the Golden Village Cinema, Singapore’s first multi-dimensional cinematic experience, to the residential co-living element to the 25m swimming pool, everything can be accessed from this Connector Floor.

“Funan is a highly integrated development that blurs the traditional lines of function and experience. Public spaces, business, commerce, co-working, co-living, entertainment and cultural offerings come together. Connective elements run through the building, from the pedestrian tourist route, to the active bike path that marks a first for a commercial building in Singapore, to the vertical circulation that takes visitors from basement click-and-collect points to the diversity and dynamism of the upper levels. The planning and vision required to achieve this landmark project was significant.” – Stephen Jones, Director – Woods Bagot


